Sedona Pointe Apartments - Apartment Living in Tucson, AZ
About
Welcome to Sedona Pointe Apartments
2650 N Oracle Road Tucson, AZ 85705P: 520-622-6375 TTY: 711
F: 520-620-6919
Office Hours
Monday through Friday 9:00 AM to 5:00 PM.
Escape the madness of big city living by coming home to Sedona Pointe Apartments. Nestled in the northwest corner of beautiful Tucson, Arizona, we offer a place to relax away from it all. Our location, just off of the Miracle Mile, puts local dining, shopping, and entertainment within reach. Living in the Sonoran Desert with easy access to the Santa Catalina, Rincon, and Tucson mountain ranges, you can experience the best of outdoor activities from summer off-roading to winter skiing.
The residences at Sedona Pointe Apartments combine quality, style, and peace of mind. Choose from four unique floor plans offering one and two bedroom options. Create delicious meals in your all-electric kitchen with dishwasher and refrigerator. Enjoy ceiling fans, vertical blinds, and walk-in closets. Plus all utilities are included! Our residences were designed with you in mind.
You will take pleasure in community life at Sedona Pointe Apartments. This gated community offers beautiful landscaping, a clubhouse, laundry facility, on-call and on-site maintenance, and part-time courtesy patrol. Entertain the little ones at the children’s play area, challenge friends to a game of hoops on our basketball court, then unwind at our shimmering swimming pool. We are pet-friendly so don’t forget to bring your pets along. Visit us today and find out why we are Tucson’s diamond in the rough.
Learn and save hundreds of dollars on move-in cost! Jetty.com/moveSpecials
Move In Special!
Valid 2024-06-30 to 2024-07-30

Receive Up To 1 Month FREE Rent! Contact Us For Details.
With 12 Month Lease, On Approved Credit
Floor Plans
1 Bedroom Floor Plan
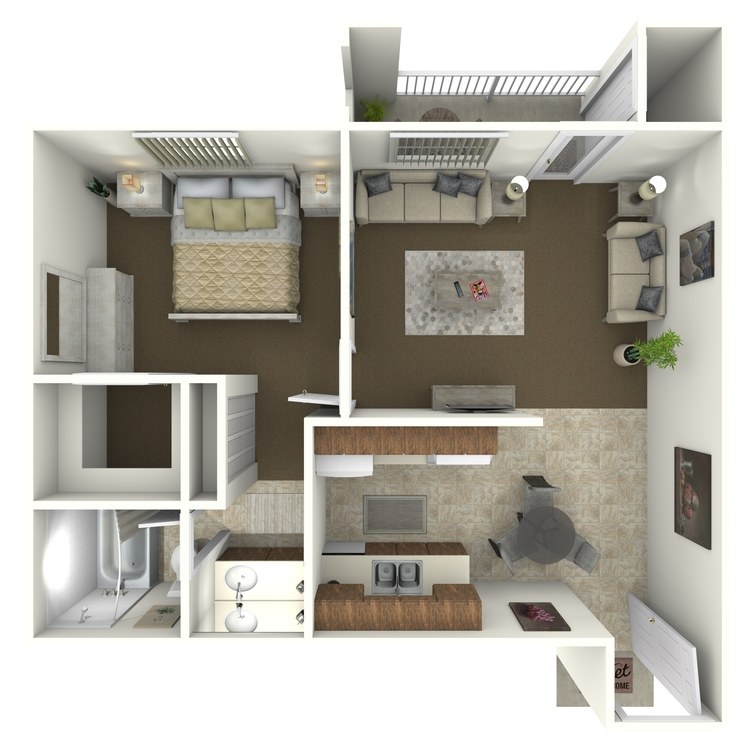
Jr One Bedroom
Details
- Beds: 1 Bedroom
- Baths: 1
- Square Feet: 418
- Rent: Call for details.
- Deposit: $940
Floor Plan Amenities
- All Utilities Included
- All-electric Kitchen
- Cable Ready
- Ceiling Fans
- DIRECTV Included
- Dishwasher
- Garbage Disposal
- Refrigerator
- Vertical Blinds
- Walk-in Closets
* In Select Apartment Homes
Floor Plan Photos
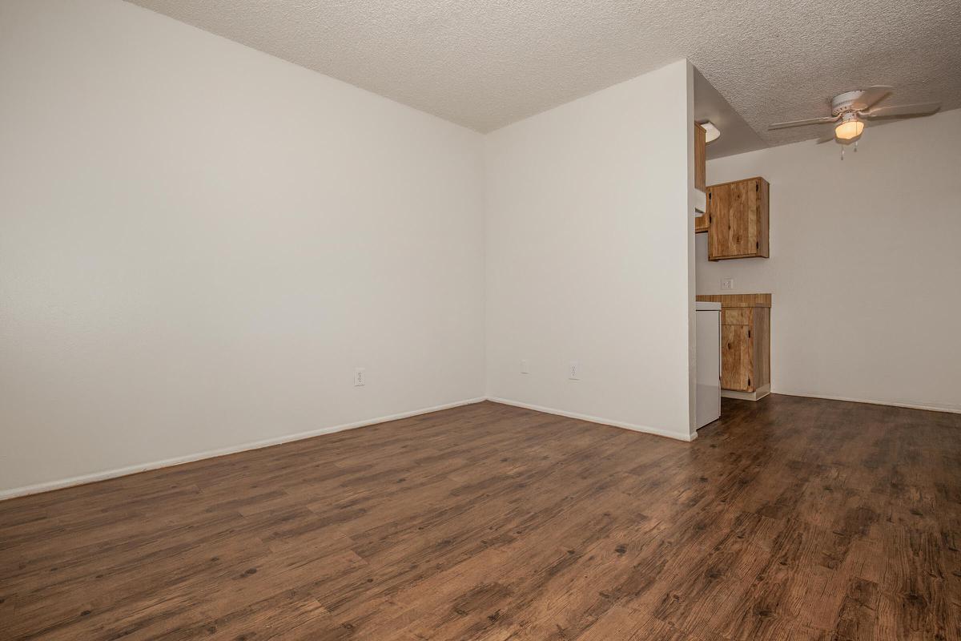
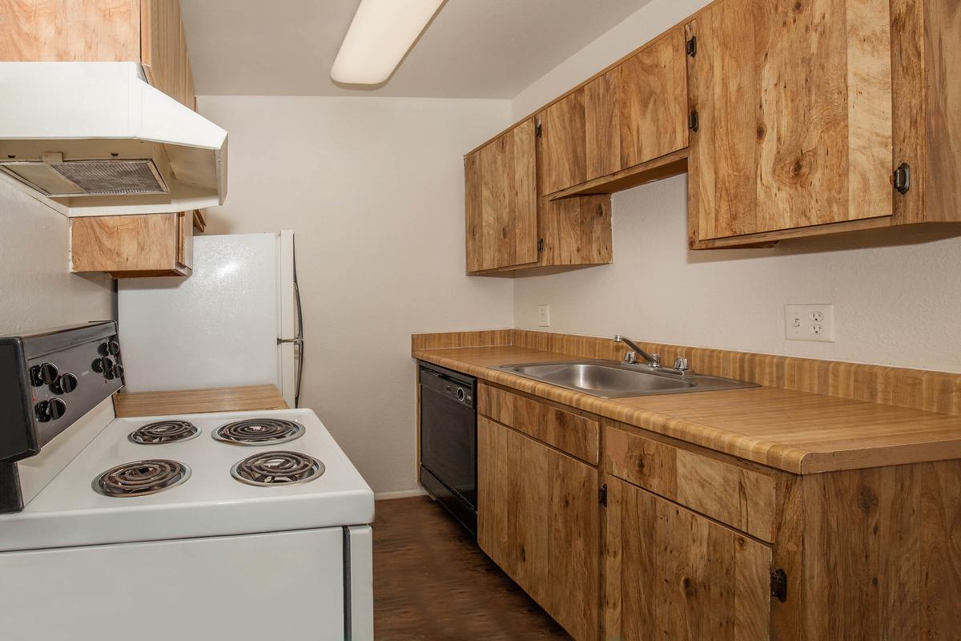
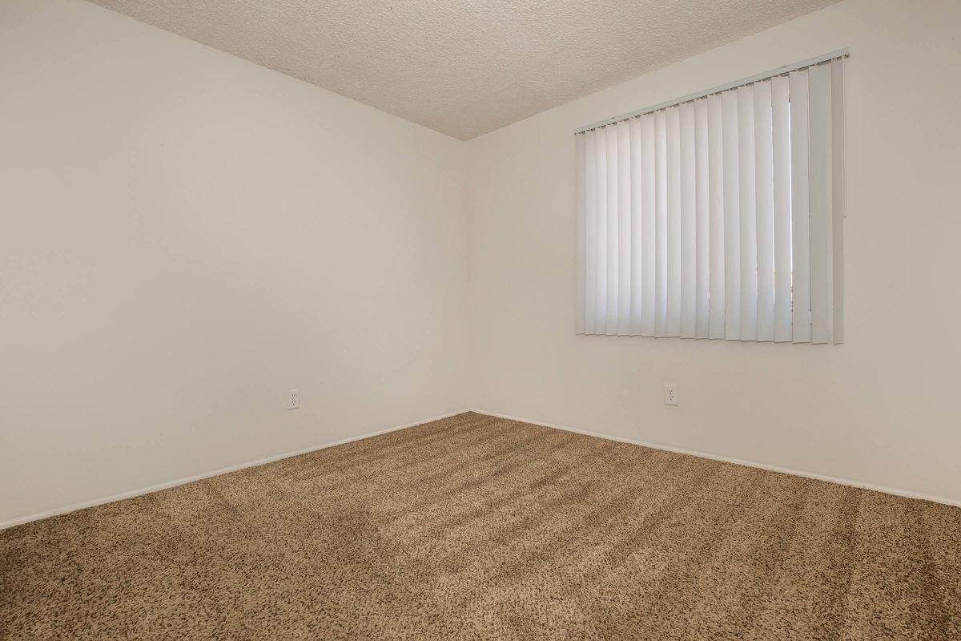
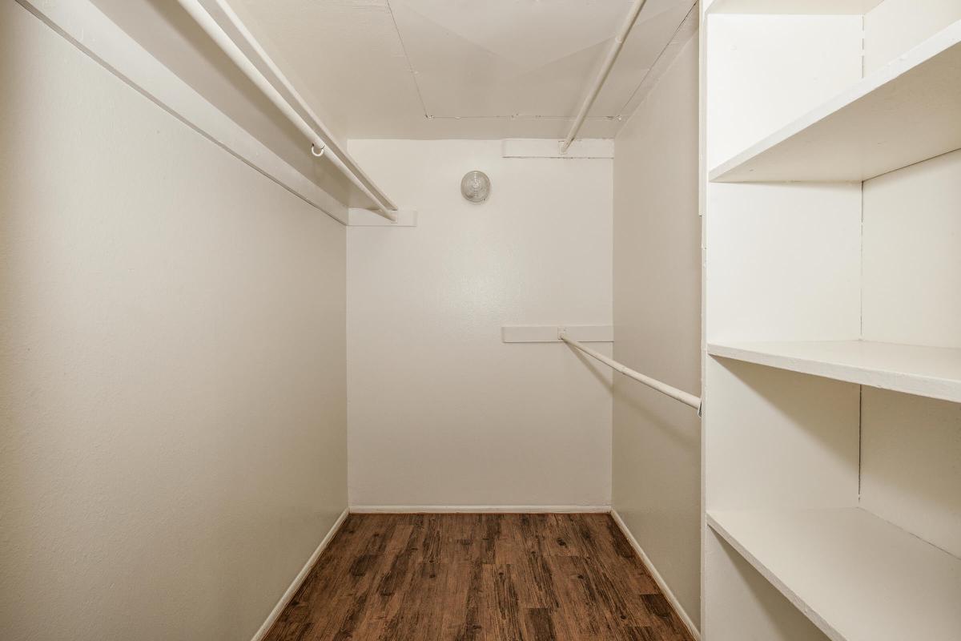
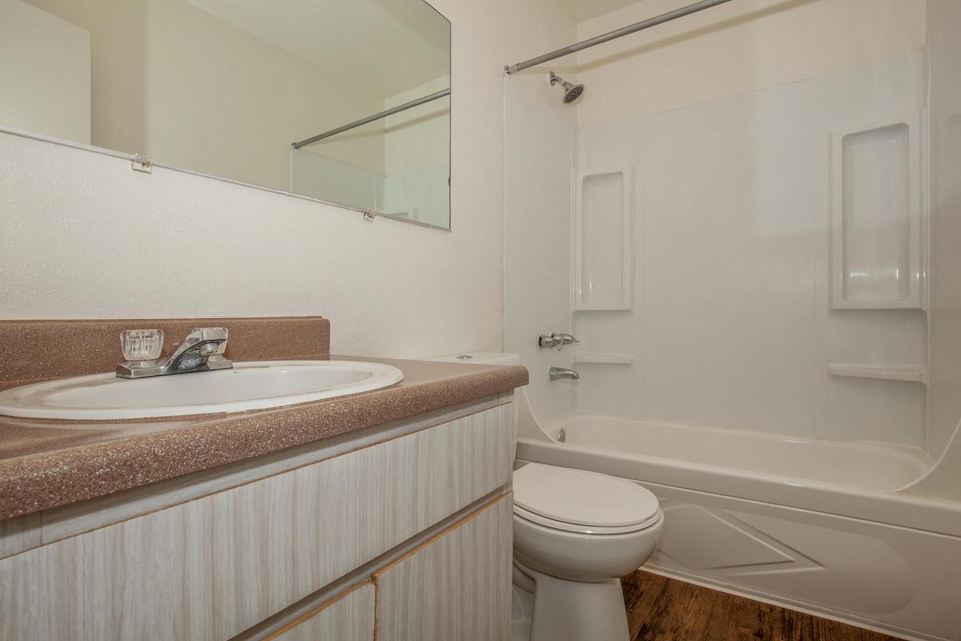
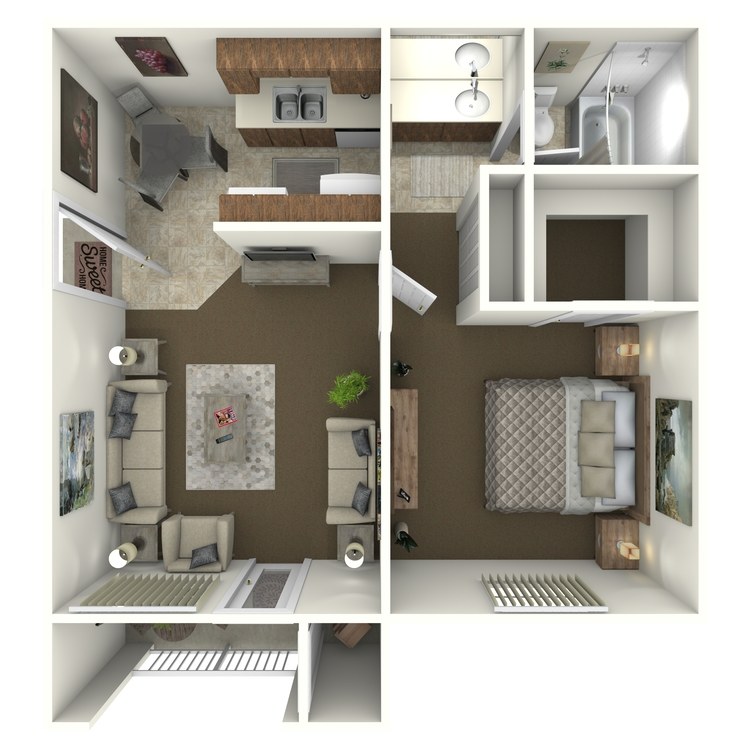
Medium One Bedroom
Details
- Beds: 1 Bedroom
- Baths: 1
- Square Feet: 528
- Rent: Call for details.
- Deposit: $995
Floor Plan Amenities
- All Utilities Included
- All-electric Kitchen
- Cable Ready
- Ceiling Fans
- DIRECTV Included
- Dishwasher
- Garbage Disposal
- Refrigerator
- Vertical Blinds
- Walk-in Closets
* In Select Apartment Homes
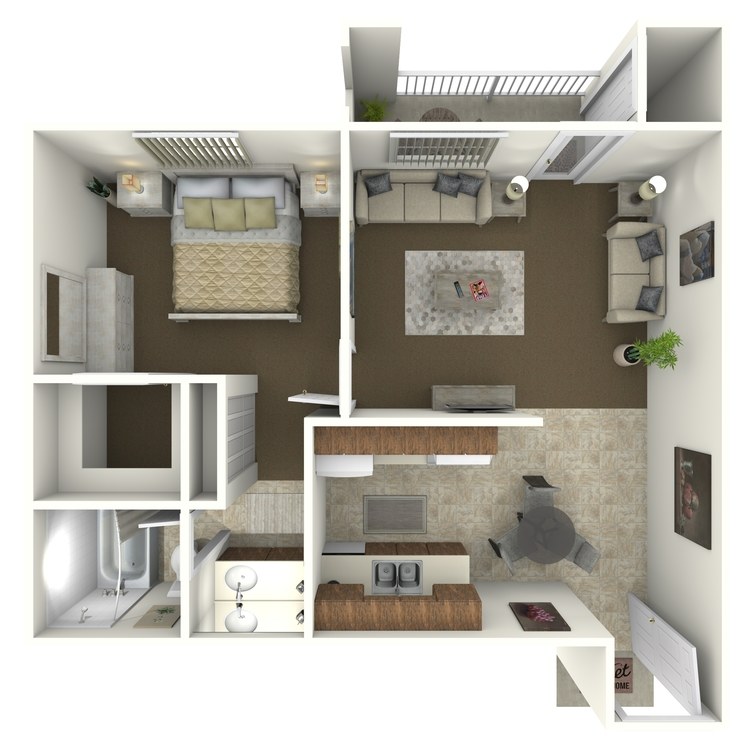
Deluxe One Bedroom
Details
- Beds: 1 Bedroom
- Baths: 1
- Square Feet: 604
- Rent: Call for details.
- Deposit: $1074
Floor Plan Amenities
- All Utilities Included
- All-electric Kitchen
- Balcony or Patio
- Cable Ready
- Ceiling Fans
- DIRECTV Included
- Dishwasher
- Garbage Disposal
- Refrigerator
- Vertical Blinds
- Walk-in Closets
* In Select Apartment Homes
2 Bedroom Floor Plan
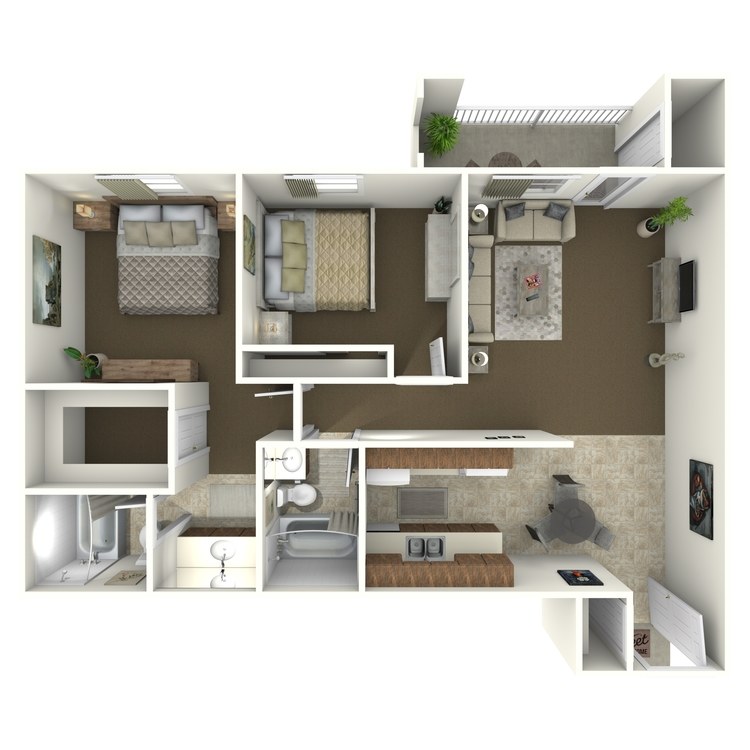
Two Bedroom
Details
- Beds: 2 Bedrooms
- Baths: 2
- Square Feet: 869
- Rent: Call for details.
- Deposit: $1330
Floor Plan Amenities
- All Utilities Included
- All-electric Kitchen
- Balcony or Patio
- Cable Ready
- Ceiling Fans
- DIRECTV Included
- Dishwasher
- Extra Storage
- Garbage Disposal
- Refrigerator
- Vertical Blinds
- Walk-in Closets
* In Select Apartment Homes
Show Unit Location
Select a floor plan or bedroom count to view those units on the overhead view on the site map. If you need assistance finding a unit in a specific location please call us at 520-622-6375 TTY: 711.
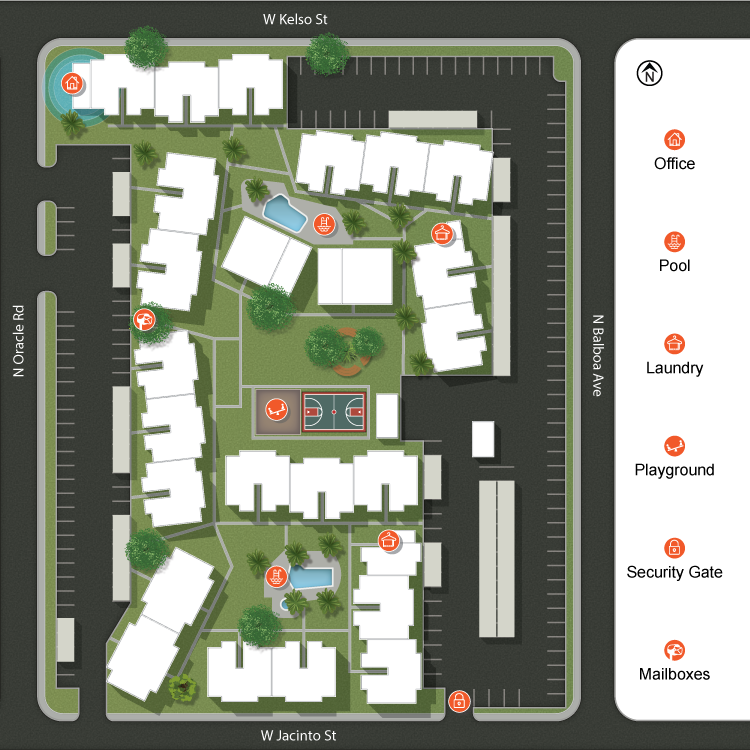
Unit: 01 - 0809
- 1 Bed, 1 Bath
- Availability:Now
- Rent:Call for details.
- Square Feet:418
- Floor Plan:Jr One Bedroom
Unit: 01 - 0810
- 1 Bed, 1 Bath
- Availability:Now
- Rent:Call for details.
- Square Feet:418
- Floor Plan:Jr One Bedroom
Unit: 01 - 0329
- 1 Bed, 1 Bath
- Availability:Now
- Rent:Call for details.
- Square Feet:418
- Floor Plan:Jr One Bedroom
Unit: 01 - 0905
- 1 Bed, 1 Bath
- Availability:2024-07-31
- Rent:Call for details.
- Square Feet:528
- Floor Plan:Medium One Bedroom
Unit: 01 - 0112
- 1 Bed, 1 Bath
- Availability:2024-08-31
- Rent:Call for details.
- Square Feet:528
- Floor Plan:Medium One Bedroom
Unit: 01 - 0607
- 1 Bed, 1 Bath
- Availability:2024-09-02
- Rent:Call for details.
- Square Feet:528
- Floor Plan:Medium One Bedroom
Unit: 01 - 0721
- 1 Bed, 1 Bath
- Availability:Now
- Rent:Call for details.
- Square Feet:604
- Floor Plan:Deluxe One Bedroom
Unit: 01 - 1007
- 1 Bed, 1 Bath
- Availability:Now
- Rent:Call for details.
- Square Feet:604
- Floor Plan:Deluxe One Bedroom
Unit: 01 - 0515
- 1 Bed, 1 Bath
- Availability:Now
- Rent:Call for details.
- Square Feet:604
- Floor Plan:Deluxe One Bedroom
Amenities
Explore what your community has to offer
Community Amenities
- Access to Public Transportation
- Basketball Court
- Beautiful Landscaping
- Children's Play Area
- Clubhouse
- DIRECTV Included
- Easy Access to Freeways and Shopping
- Gated Access
- Guest Parking
- High-speed Internet Included
- Laundry Facilities
- On-call and On-site Maintenance
- Part-time Courtesy Patrol
- Picnic Area with Barbecue
- Public Parks Nearby
- Shimmering Swimming Pool
- Student and Military Discounts
Apartment Features
- All Utilities Included
- All-electric Kitchen
- Balcony or Patio*
- Cable Ready
- Ceiling Fans
- DIRECTV Included
- Dishwasher
- Extra Storage*
- Garbage Disposal
- Refrigerator
- Vertical Blinds
- Walk-in Closets
* In Select Apartment Homes
Pet Policy
After taking your furry friend for a walk, don't forget to stop in for a treat in our leasing office! Pets Welcome Upon Approval. Breed restrictions apply. Maximum adult weight is 25 pounds. Pets must be leashed at all times when outdoors. Pet Amenities: Free Pet Treats
Photos
Amenities
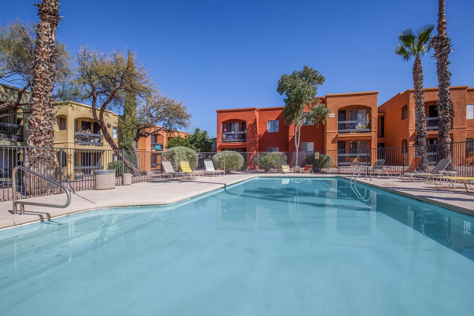
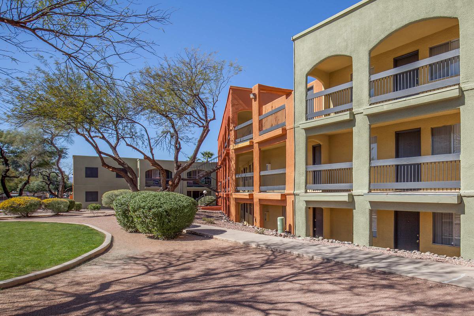

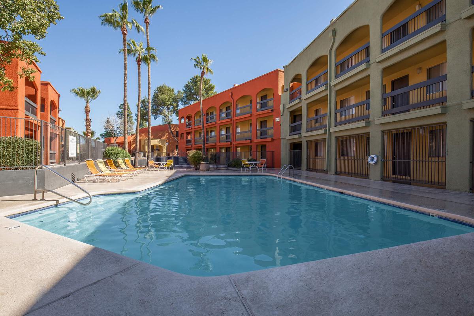

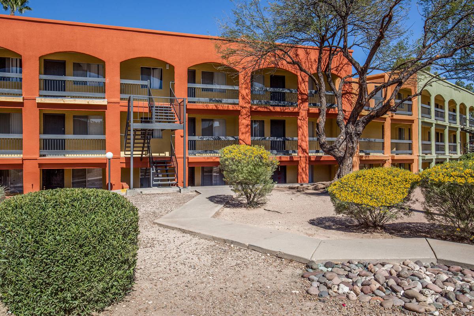
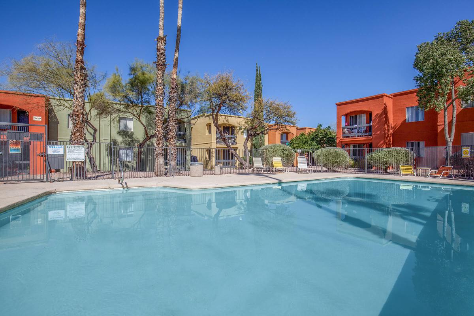

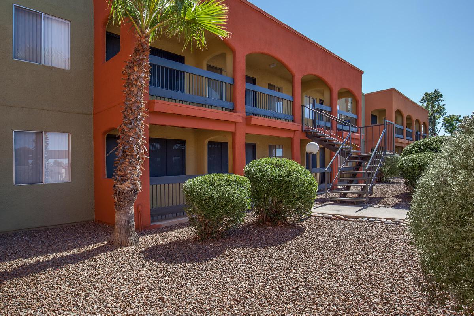
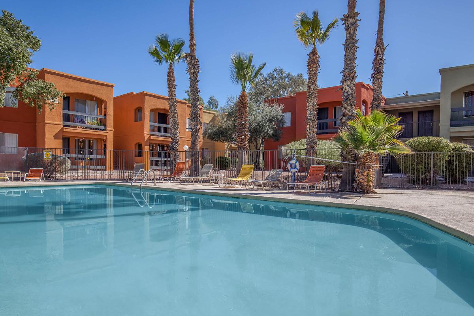

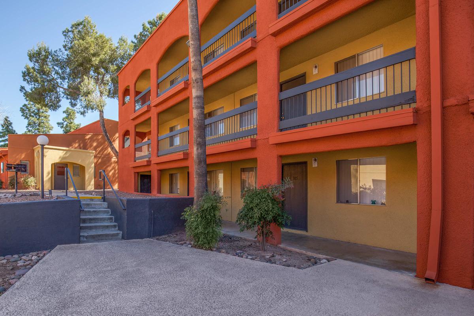
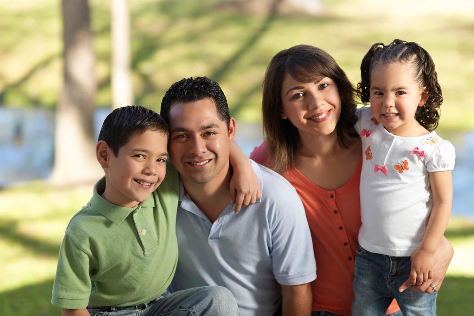
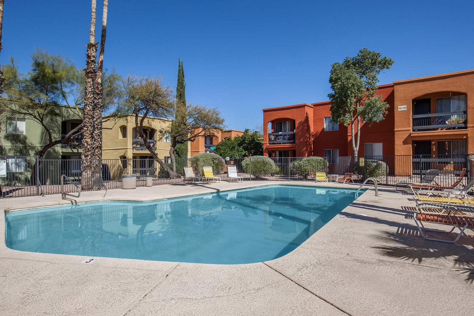
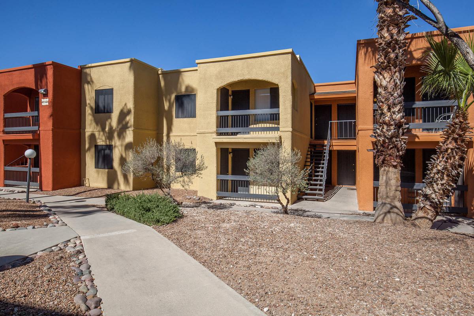
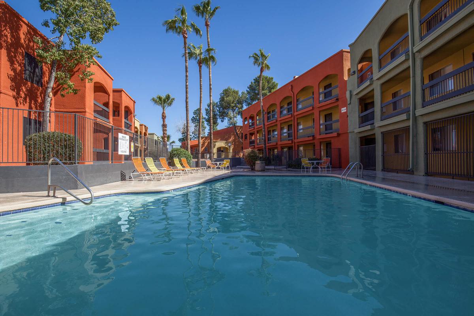
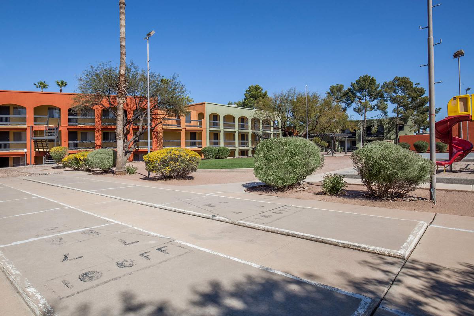
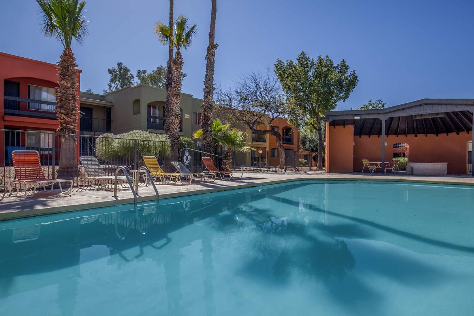
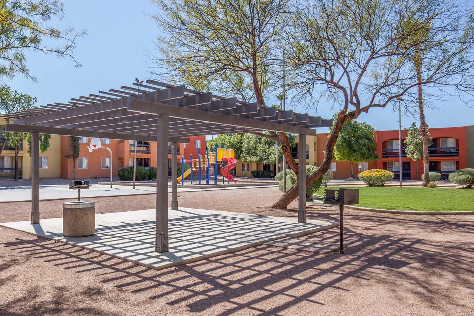

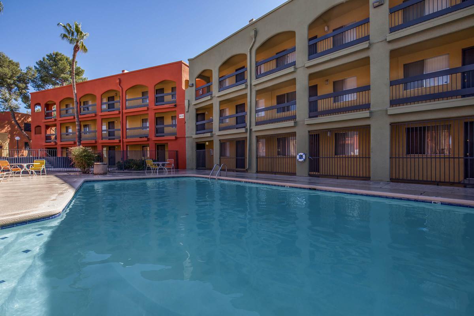
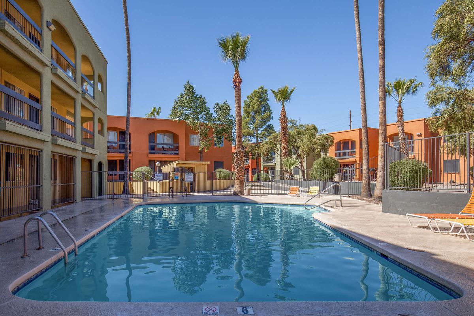

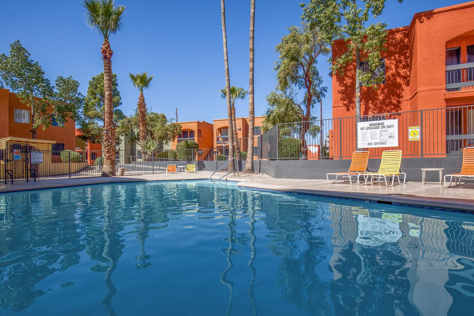
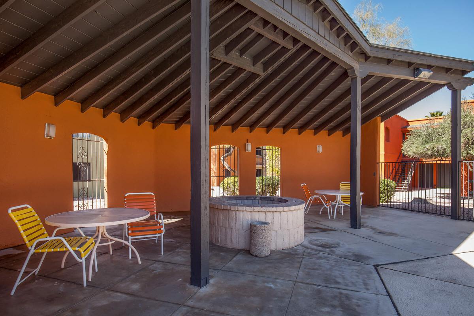
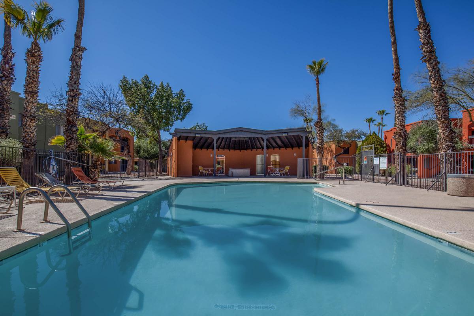
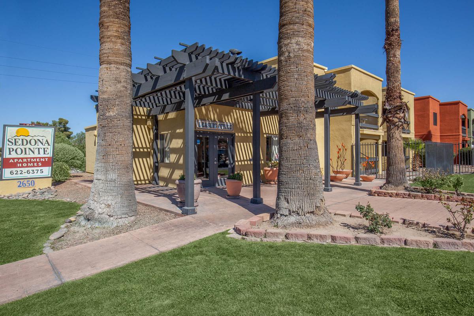
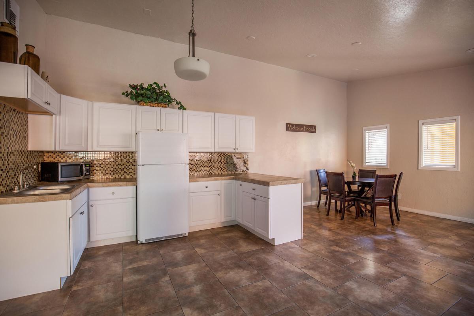

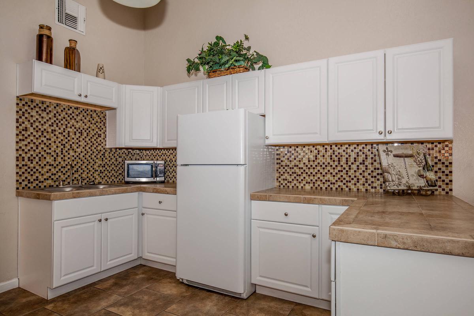

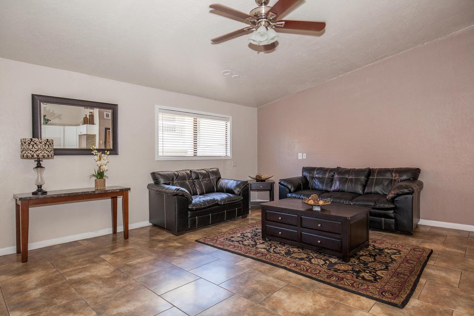
Jr One Bedroom





Neighborhood
Points of Interest
Sedona Pointe Apartments
Located 2650 N Oracle Road Tucson, AZ 85705Bank
Dog Park
Elementary School
Entertainment
Grocery Store
High School
Hospital
Middle School
Park
Post Office
Restaurant
Shopping Center
University
Contact Us
Come in
and say hi
2650 N Oracle Road
Tucson,
AZ
85705
Phone Number:
520-622-6375
TTY: 711
Fax: 520-620-6919
Office Hours
Monday through Friday 9:00 AM to 5:00 PM.